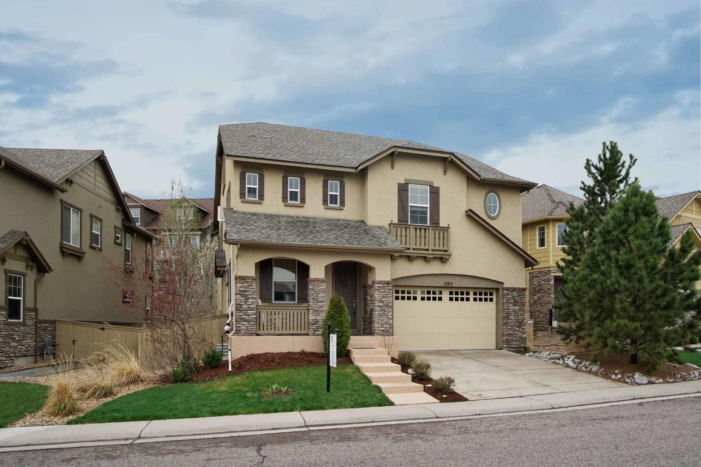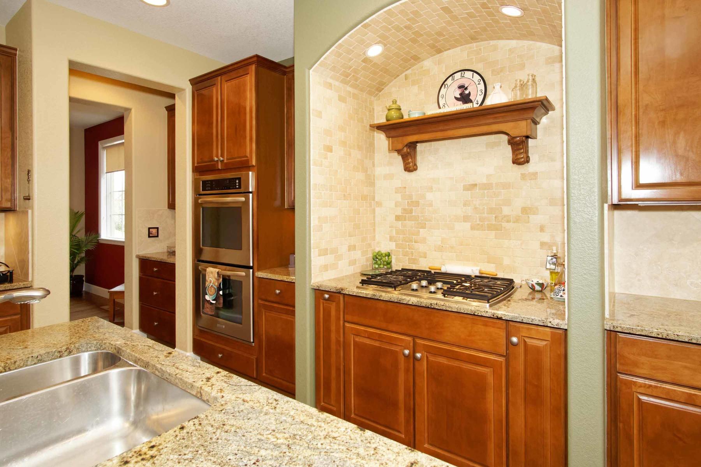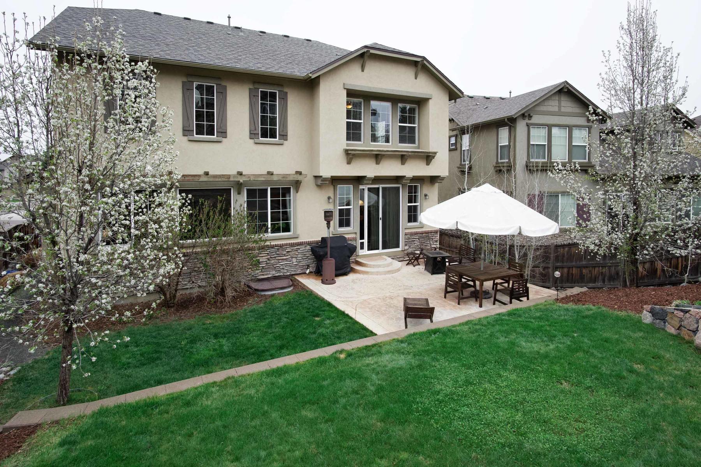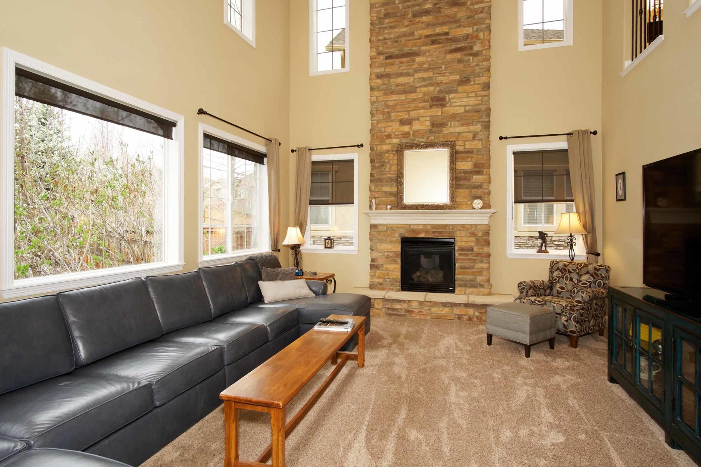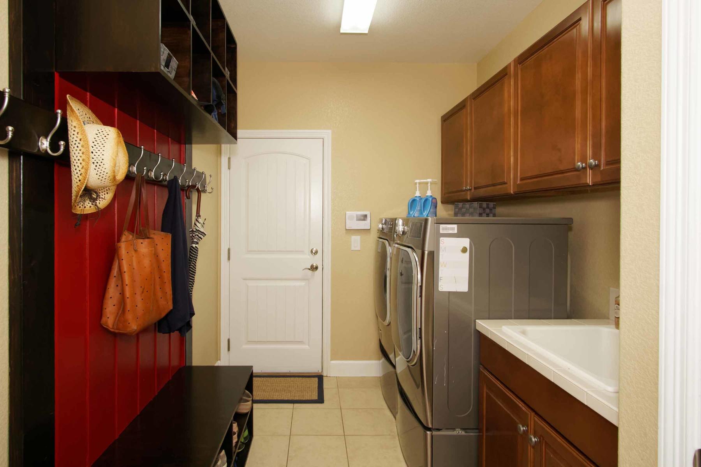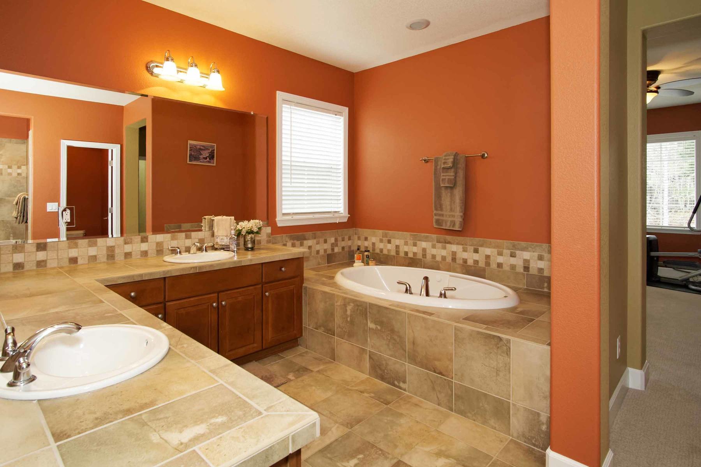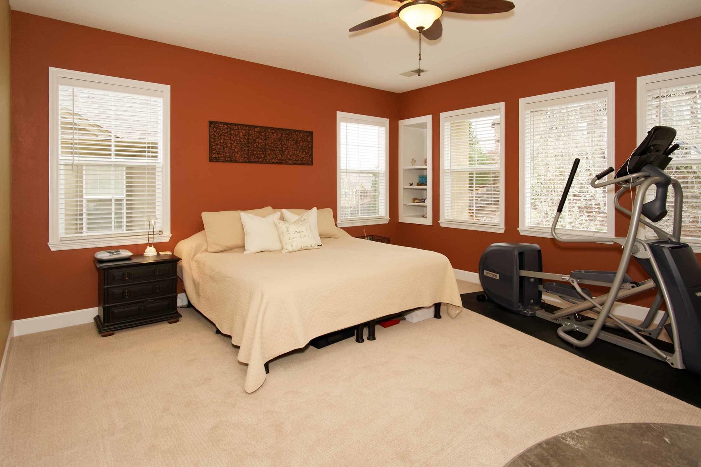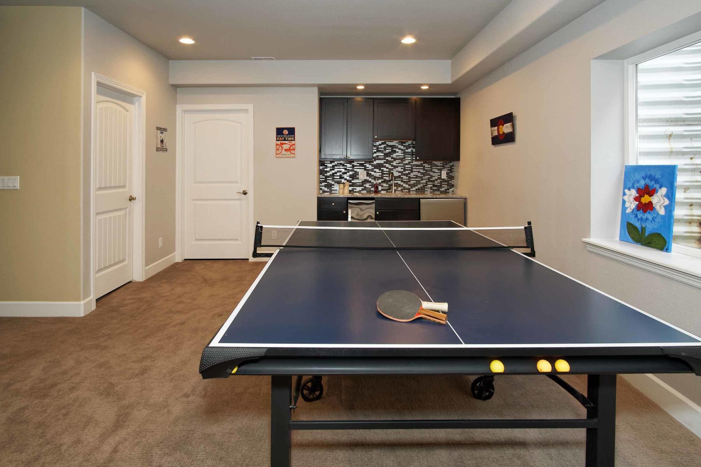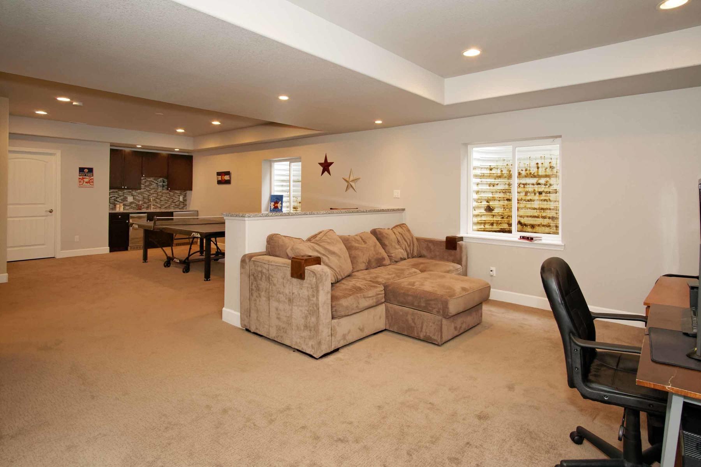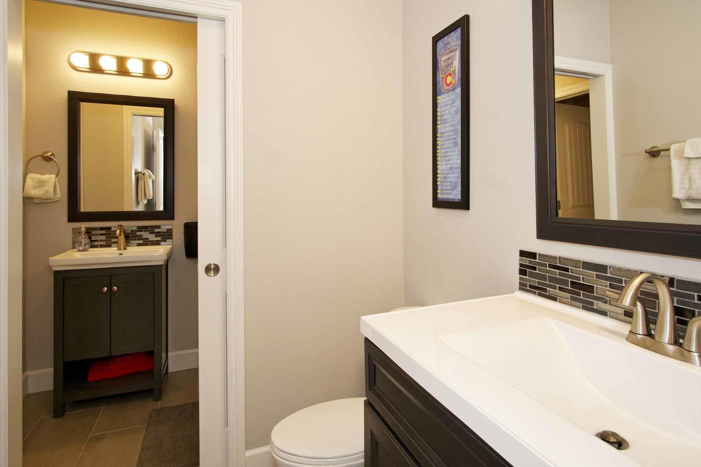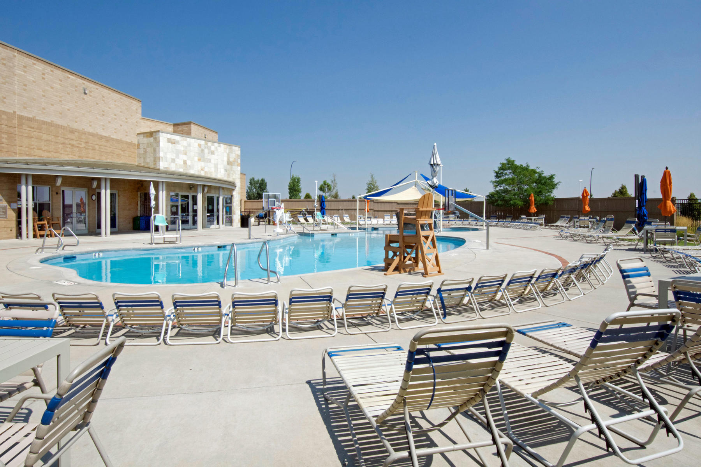- Bedrooms: 6
- Bathrooms: 5
- Total Square feet: 5,109
- Address: 10931 Valleybrook Cir
- Location: Highlands Ranch, CO 80130
- List Price: $739,900
This breathtaking Shea Home in The Hearth has upgrades galore, designer finishes, and evident pride of ownership. The open floor plan is ideal for living and entertaining with a formal dining room, a two-story family room with soaring ceilings and a stunning stone fireplace. The gourmet, Chef’s kitchen features cherry cabinets, a butler’s pantry, double ovens, stainless steel appliances, slab granite countertops, a European arch design over the gas cooktop plus barstool seating at the large island with a nearby eat-in area. The main floor features hardwood flooring, a spacious study/bedroom, a full bathroom, and a large laundry/mudroom with ideal built-in storage. Upstairs, the private master suite is a getaway sanctuary with a quiet sitting area, large walk-in closet, huge shower, dual sinks, and a Jacuzzi tub. There are three additional bedrooms upstairs, one with full ensuite bathroom. The bonus room on the third-story is perfect for a media or hobby room, exercise area, or playroom. The freshly finished basement is the coolest place to hang out! With a perfect spot for the ping-pong or pool table and a seating bar area, this basement is ideal for entertaining. There is also a lovely, conforming bedroom with attached 3/4 bathroom in the basement. The covered front porch and the beautiful stamped concrete patio in the backyard with the nicely landscaped three-tiered lot enclosed by a fence makes this yard the perfect place for entertaining! This property is a one of a kind outdoor oasis! This home is conveniently located steps away from the Southridge Recreation Center, Paintbrush park, many hiking & biking trails, as well as the Open Space Conservation Area.
Click Here to See the Coming Soon Listing on Zillow
To schedule a showing or to get additional information on this home, call or text (720) 253-9495.


