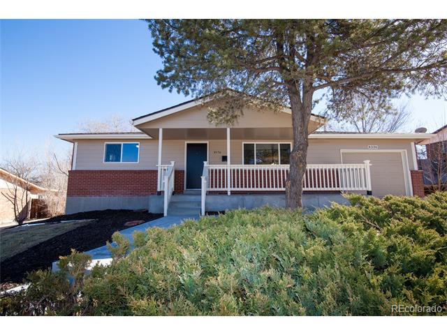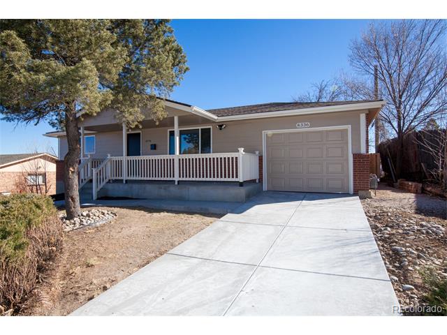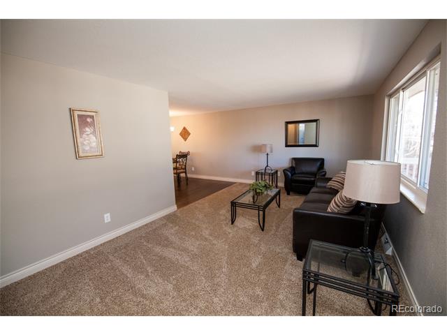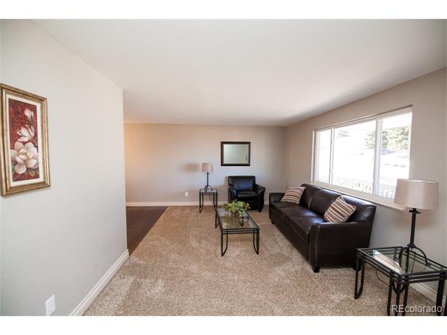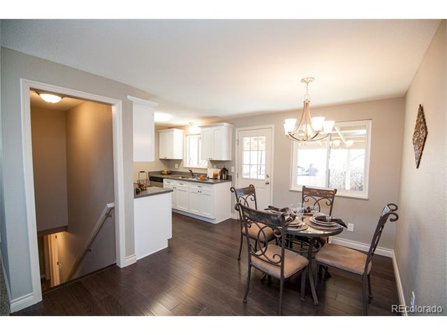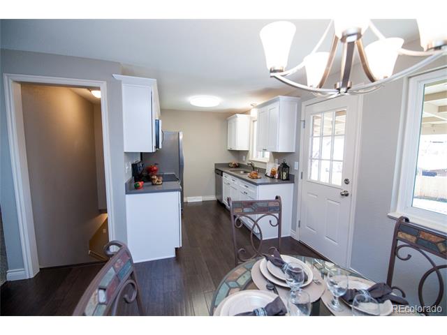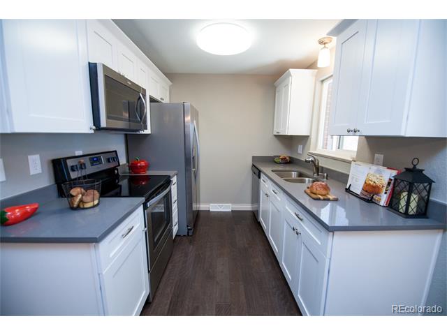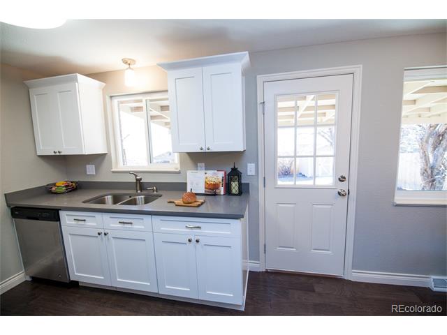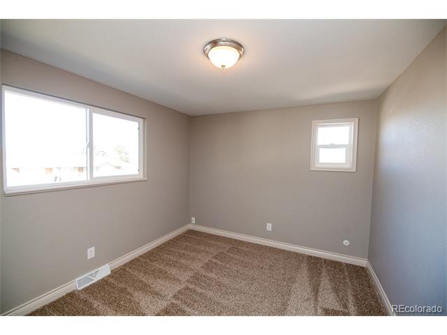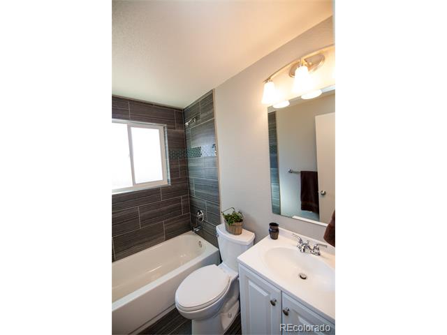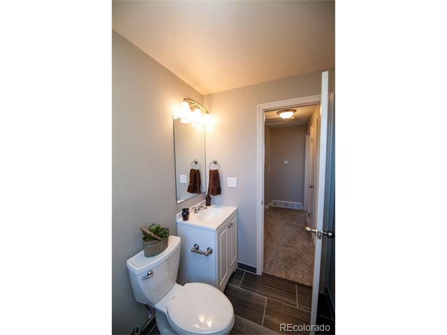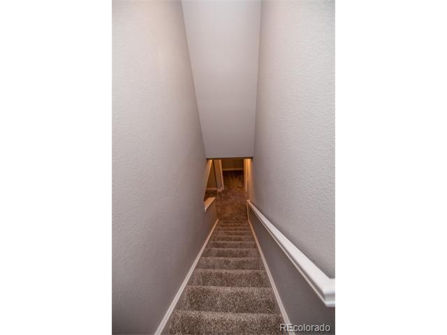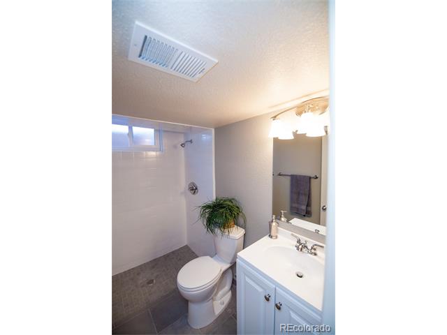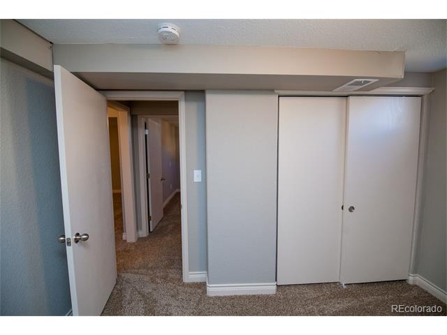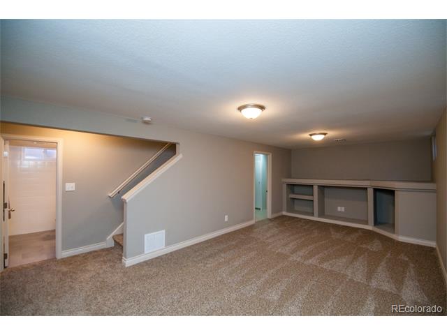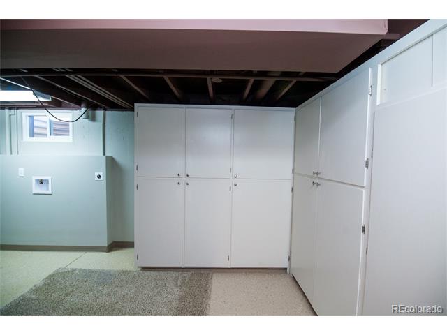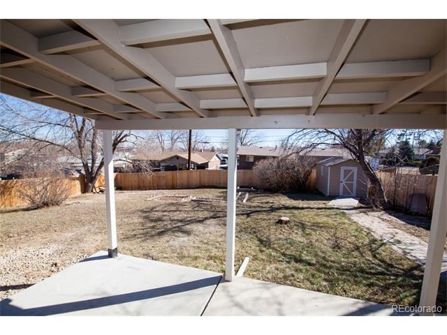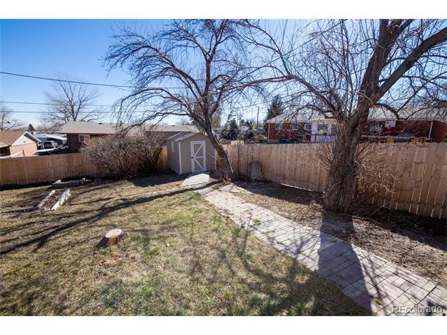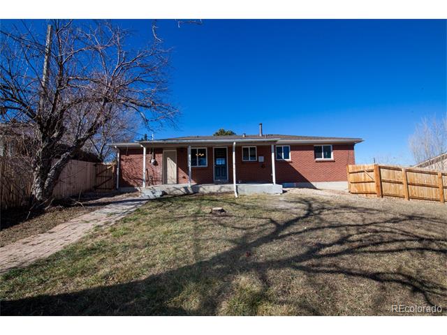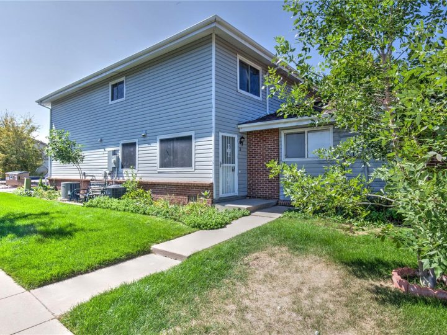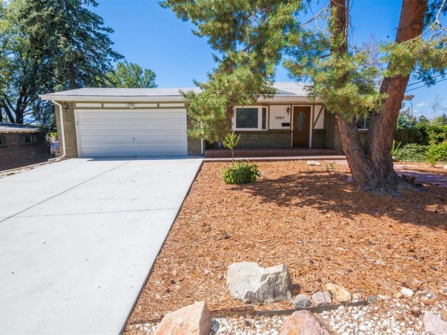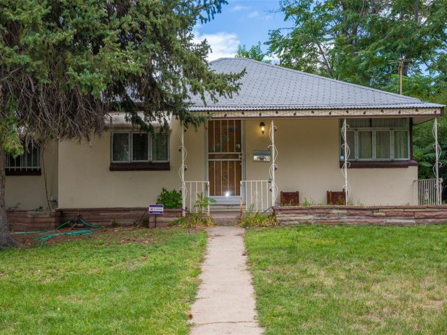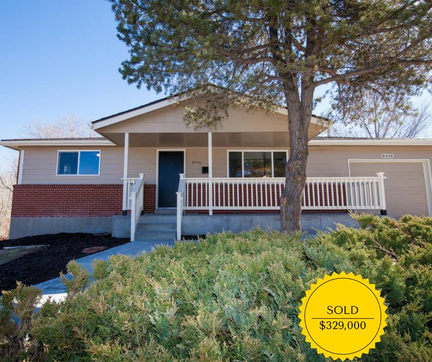
- Bedrooms: 4
- Bathrooms: 2
- Total Square Feet: 1,800
- Address: 8336 Mitze Dr
- Location: Denver, CO 80221
- List Price: $314,973
Charming Ranch floor plan in Sherrelwood Estates! This 3 bedroom 2 bath home is updated and remodeled throughout! From the entrance you’ll find new plush carpet in the living room, fresh new interior paint and wide plank laminate floors as you enter the dining area and kitchen! Wow! This kitchen is stunning! All new white shaker style cabinets, beautiful quartz counter tops, all new s/s appliances and new fixtures! Step out the slider door onto the great covered patio to enjoy this upcoming summer for a BBQ with your friends! Down the hall you’ll find 2 bedrooms and a tastefully remodeled bathroom! Steps downstairs will take you to the finished basement where you’ll find a great sized family room with built-ins, a large laundry room with fantastic cabinet storage! Also you’ll find a bedroom(non-conforming) and 3/4 (updated bathroom)! This home is squeaky clean and ready for many memories! Show this home today!
Click here to view the listing in Zillow.com
To schedule a showing or to get additional information on this home, call or text (720) 253-9495.


