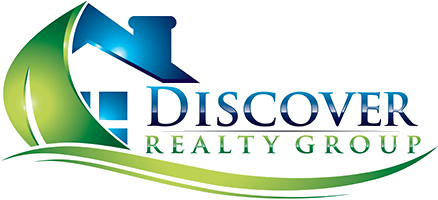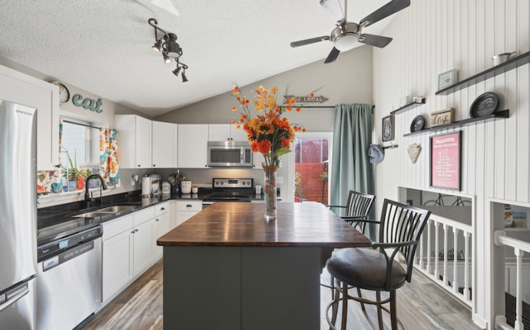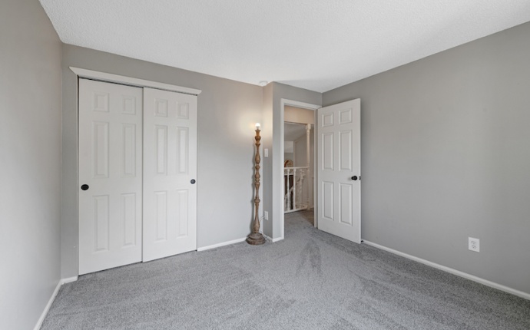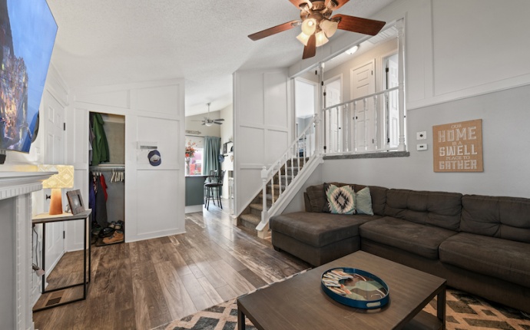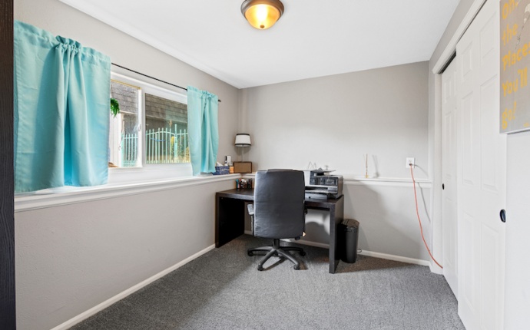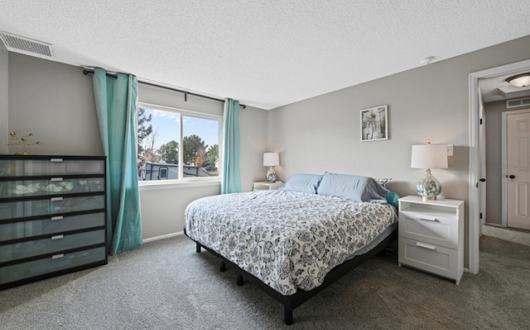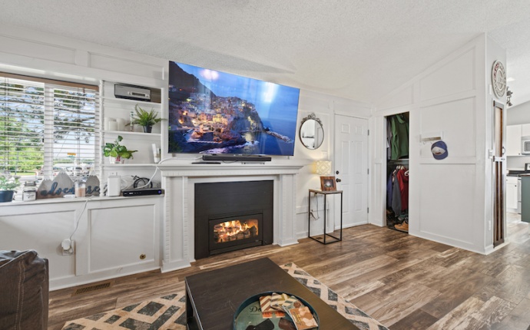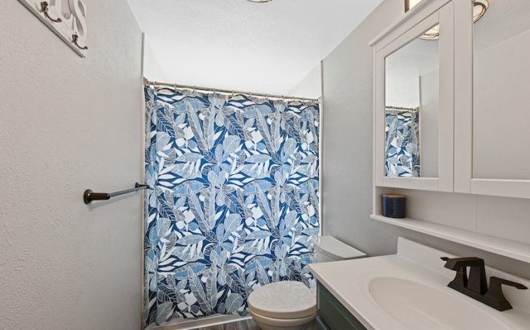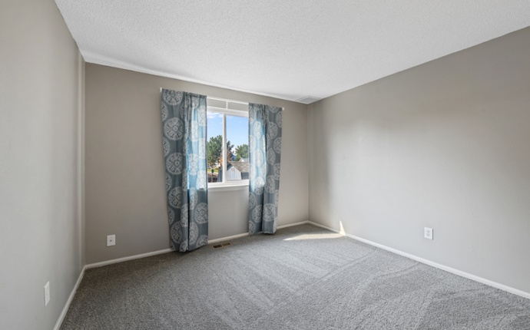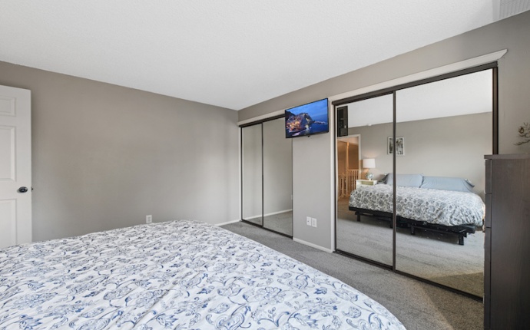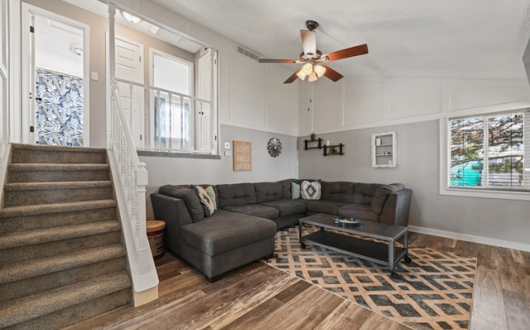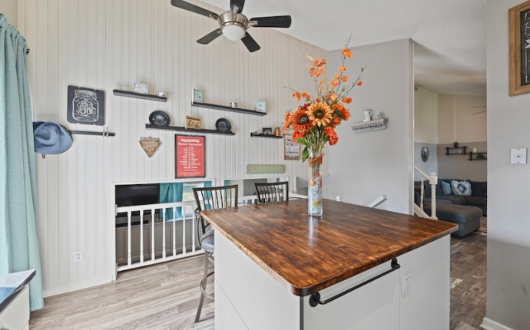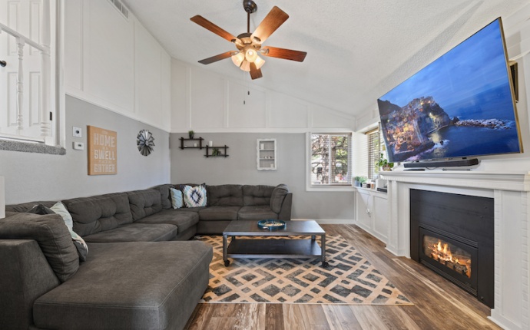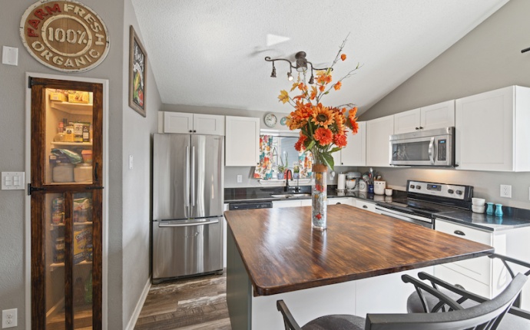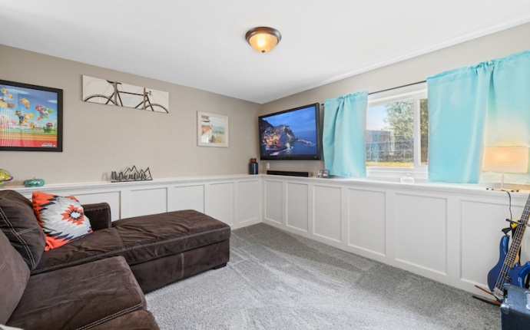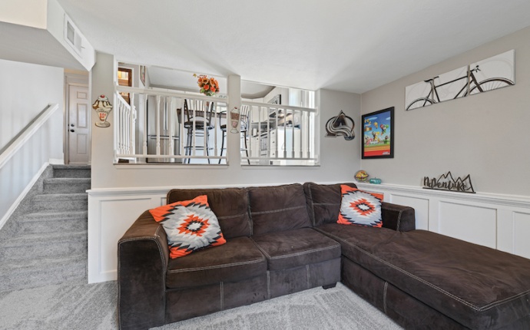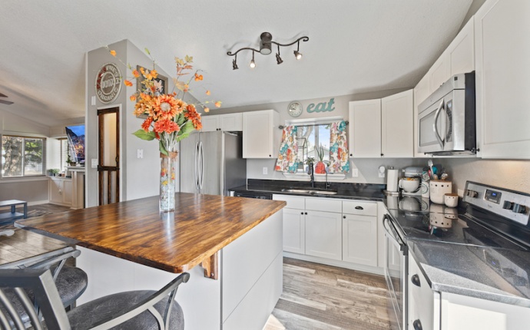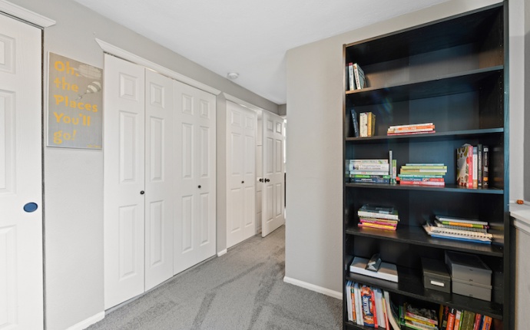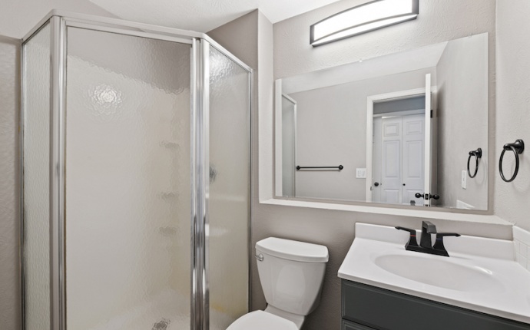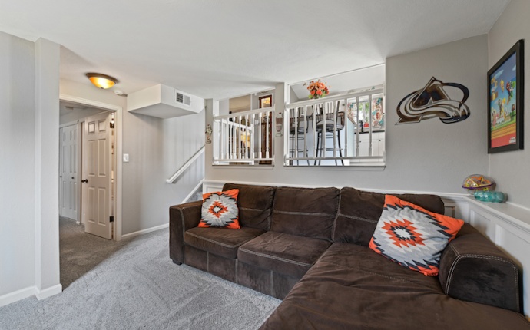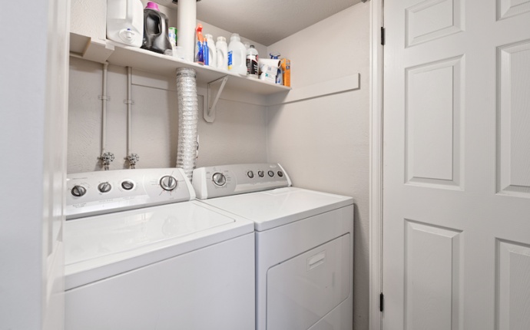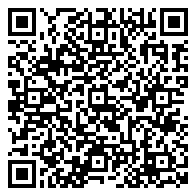-
4442 E 121st Way, Thornton, CO 80241 - Video Walkthrough
Welcome to 4442 E 121st Way in Thornton - a tastefully updated tri-level home situated on a large corner lot. This lovely home features three bedrooms, two bathrooms, brand new plush carpet, an updated kitchen, an attached two car garage, a large backyard storage shed, and many other stunning updates throughout. The kitchen features white cabinets, slab granite countertops, stainless steel appliances, plank flooring, a nice sized pantry and and a built-in island with butcher-block countertop with bar height seating. With open sight lines in the family room on the same level and the den on the lower level, the flow of natural light and conversation is delightful. The upper level features two nicely sized bedrooms with plush new carpet and a shared full bathroom. The lower level has a third bedroom with ensuite bathroom and the laundry area (with washer and dryer included!) Many details have been updated including light fixtures, hardware, faucets, cabinets, interior paint and popular trim work in the family room area which adds charming character. The backyard really has endless possibilities with all the space to bring your toys! There is a long parking pad and working gate along the side of the home for your RV, boat or camper, plus plenty of garden space to grow your own vegetables! This home has so much to offer you'll want to see it in person.
Text Us Anytime: 720.253.9495 or 720.365.6384

