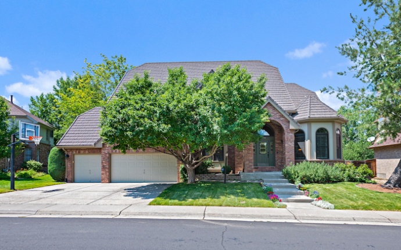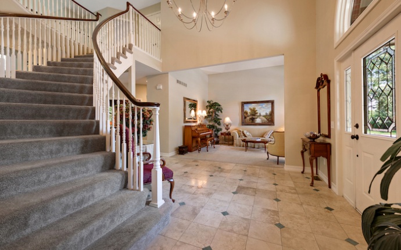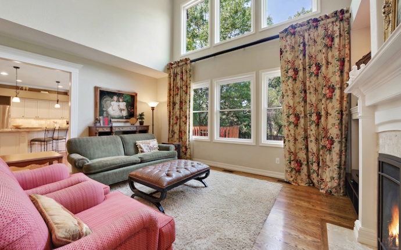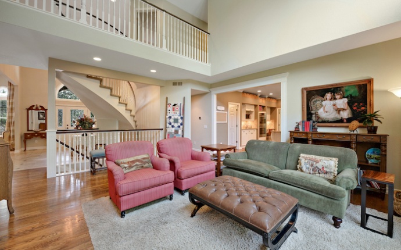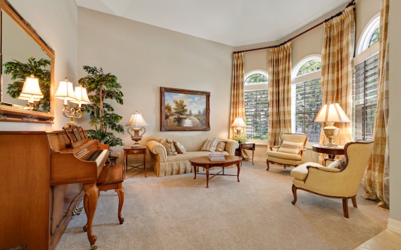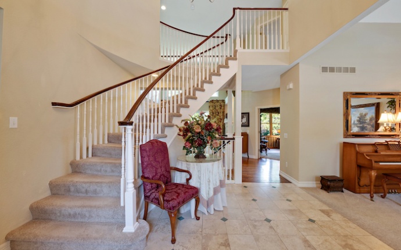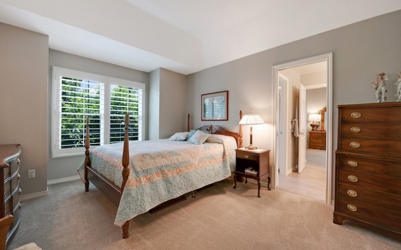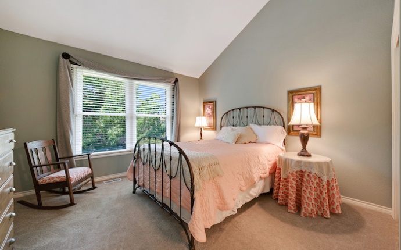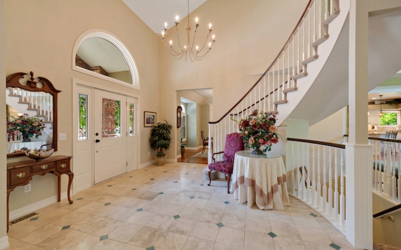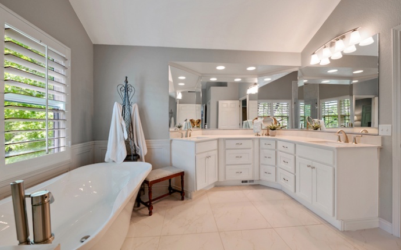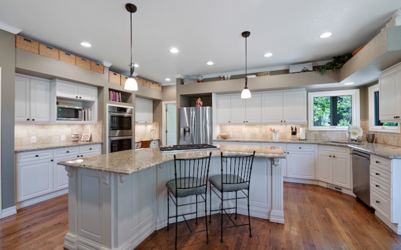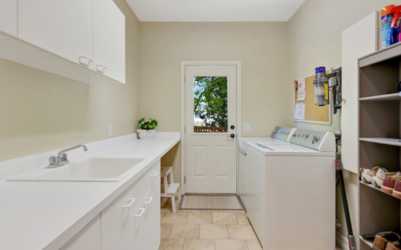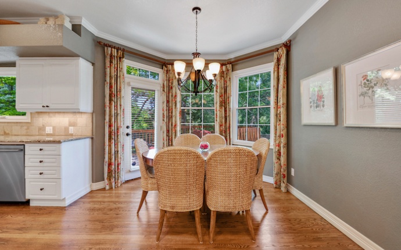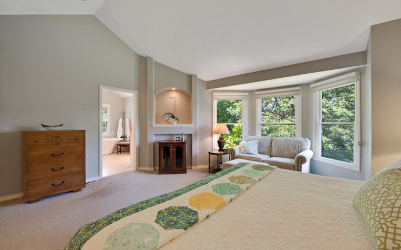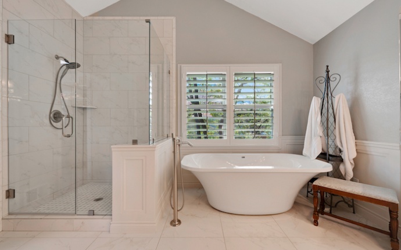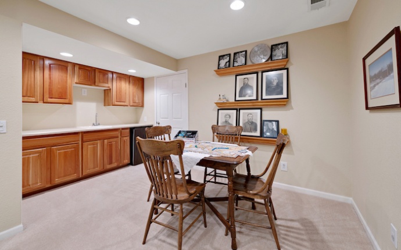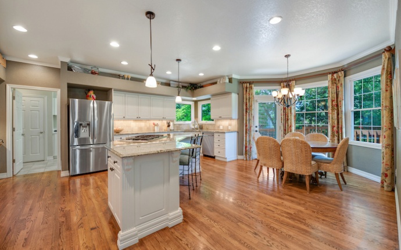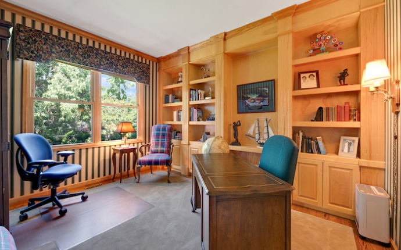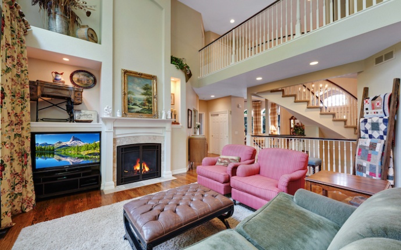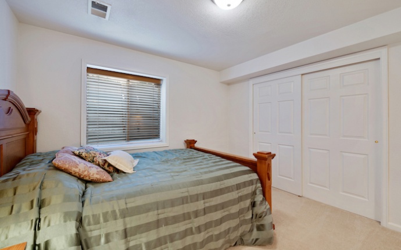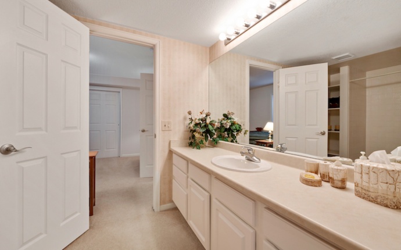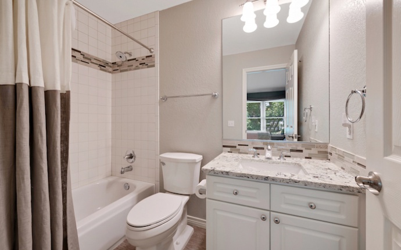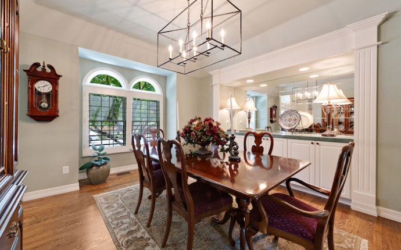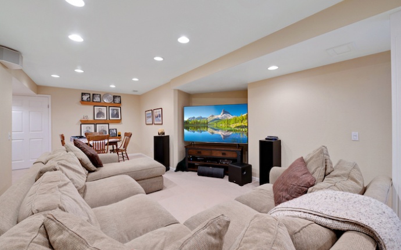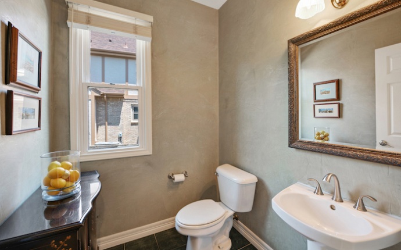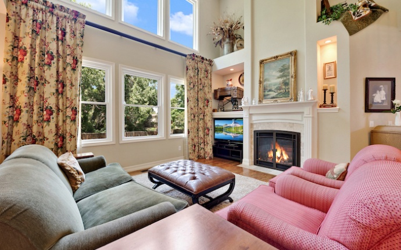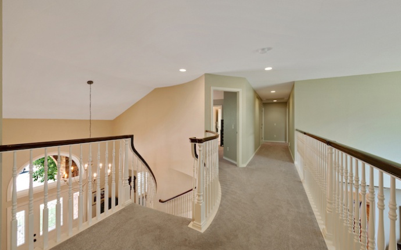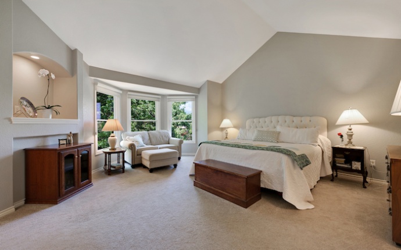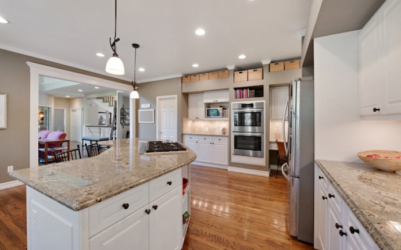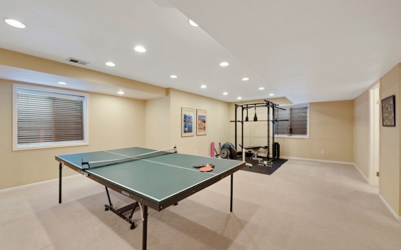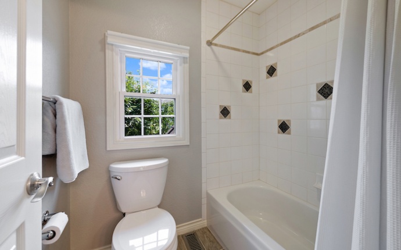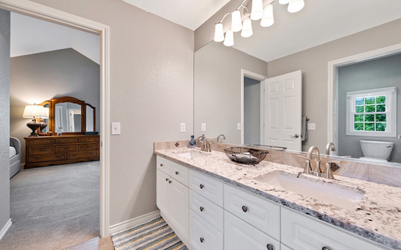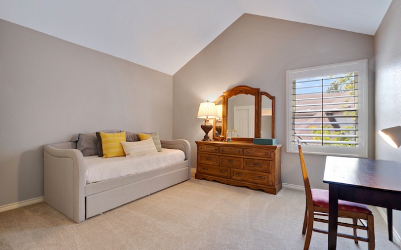-
5651 S Lima Street, Englewood, CO 80111
This remarkably updated and meticulously maintained home in The Hills East has loads of natural light, desirable neutral interior finishes, and a delightful floor plan which is ideal for living and entertaining. Living here, you'll have room to host year-round gatherings with family, friends, and neighbors. The gourmet eat-in kitchen has an abundance of space for storing, prepping, and serving delicious food. Upstairs, the well appointed owners suite has blissful views of the mature landscaping in the backyard. With a generously sized bedroom, comfortable sitting area and luxurious remodeled five-piece bathroom with walk-in closet, this room is a true oasis. The backyard and deck are incredibly remarkable with a manicured lawn and mature landscaping. With multiple spaces to enjoy the beautiful Colorado weather, this backyard is a real gem! There is plenty of flat grass space, a producing garden area, and large mature trees to peacefully enjoy your time outside. Many major updates have been done to this home and it shows beautifully. Major updates include: steel coated shingle roof with lifetime warranty, extensive kitchen remodel (including appliances plus upgraded to Wolf gas cooktop), owners bathroom remodel with heated tile floors and stand alone tub, remodeled secondary bathrooms upstairs in 2016, upgraded Lehrer gas fireplace, professional interior paint, newer carpet upstairs, newer windows and the list goes on! Located minutes from the Cherry Creek State Park, DTC, and so much more - this home is conveniently located. In highly sought after Cherry Creek Schools (Cottonwood Creek Elementary, Campus Middle School, and Cherry Creek High School). This is THE ONE you’ve been waiting for!!
Text Us Anytime: 720.253.9495 or 720.365.6384


