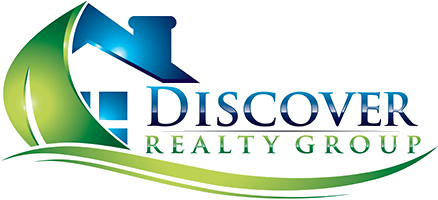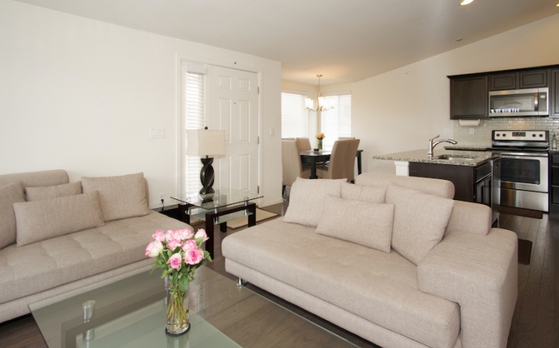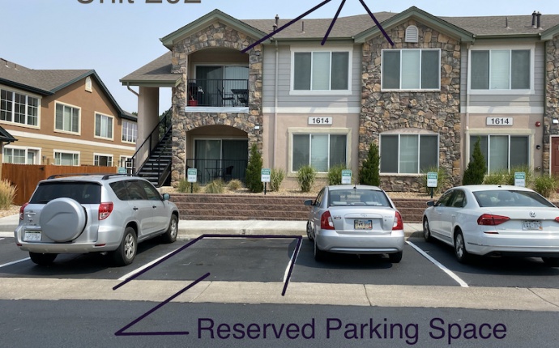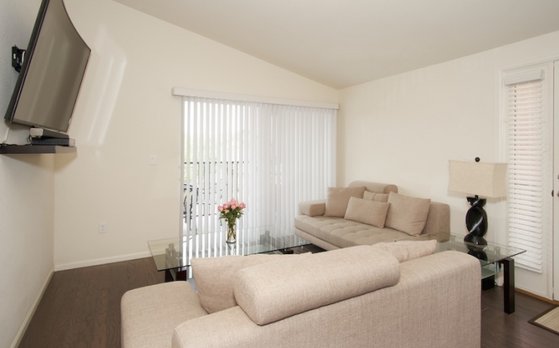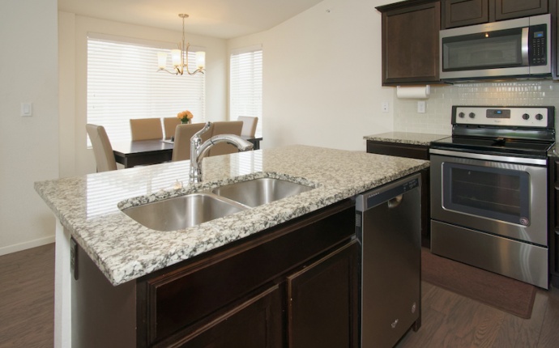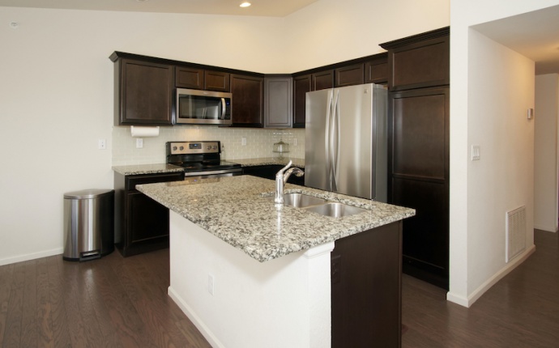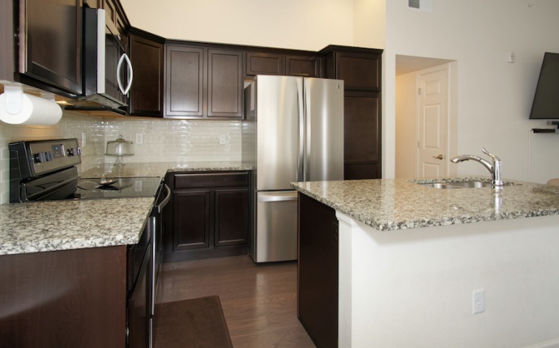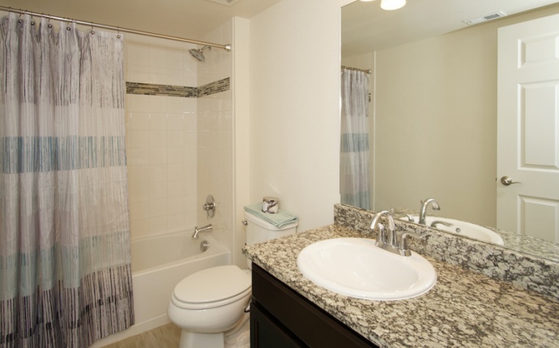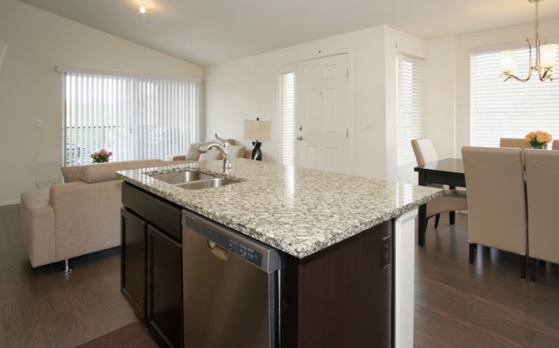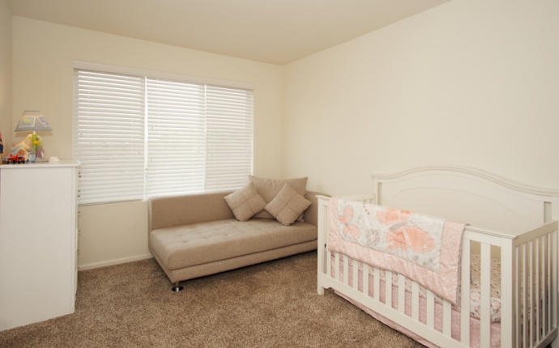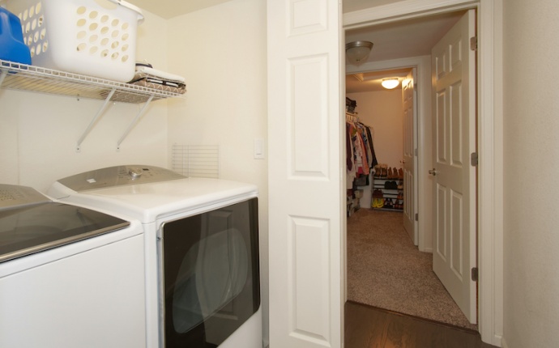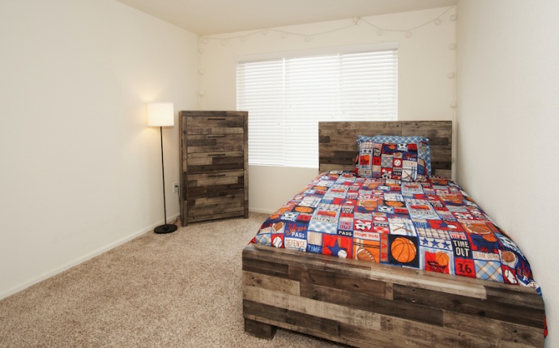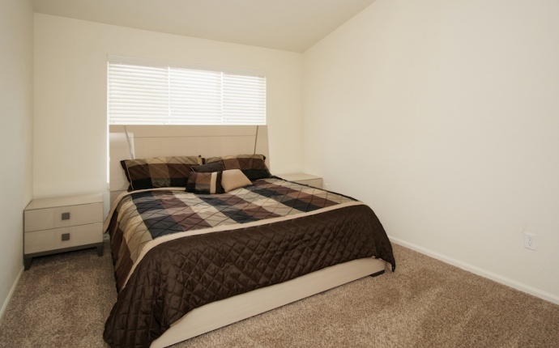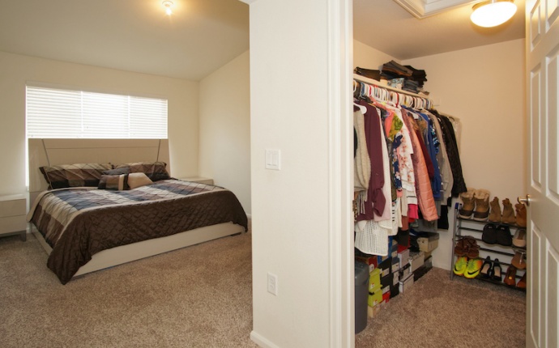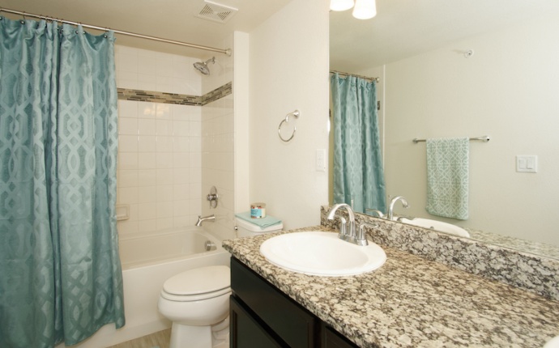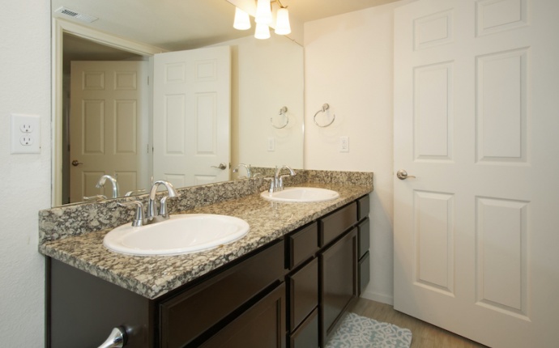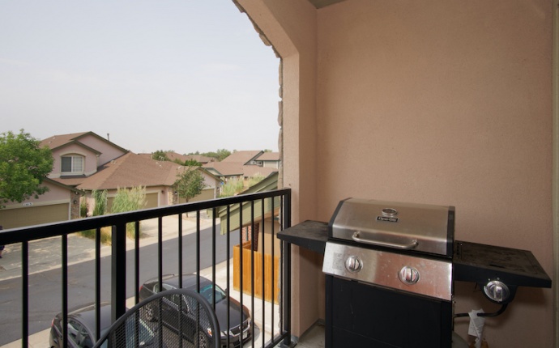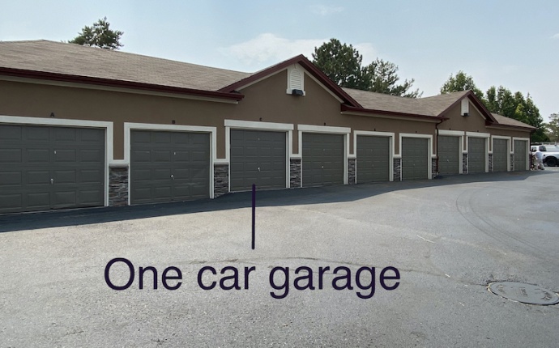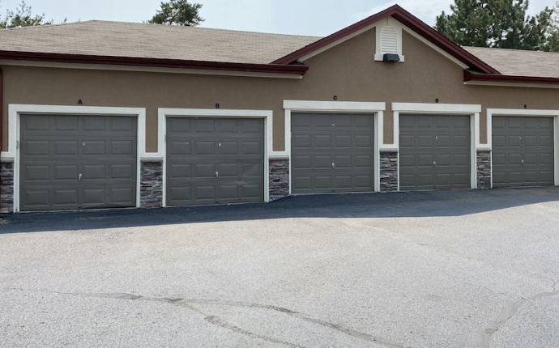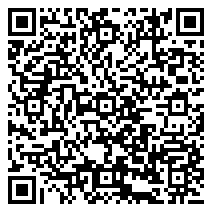-
1614 Granby Way Unit 202, Aurora, CO 80011 - Video Walkthrough
WOW! This like-new three bedroom, two bathroom condo has a stunning fresh interior in a gated community. Perfectly situated on the second story, this condo has soaring ceilings and loads of natural light. The open floor plan has panoramic sight lines from the dining area, through the kitchen, family room and out the private balcony. The stunning kitchen features a large island with countertop seating, glass subway tile backsplash, classy espresso cabinets with pantry soft close drawers, stainless steel appliances, and slab granite countertops. Dark stained hardwood floors extend throughout the living spaces and hallways while the bedrooms have plush carpet and thick carpet pad. The remarkable master suite features a spacious bedroom, walk-in closet, additional linen closet, and private full bathroom with double sinks. The bathrooms both have tile to the ceiling, a stylish glass-tile deco band, and chrome accents. Both secondary bedrooms have good closet space and large windows. This condo has loads of storage space and the like-new clothes washer and dryer are also included! Enjoy morning coffee on private covered patio or create a container garden underneath the warm Colorado sunlight. There is a detached, one car private garage (unit C to the south of this home) and a reserved parking space at the foot of the stairs too. This home is conveniently located by nearby schools with easy access to I-225 and close to DIA. Other nearby hotspots are King Soopers, VASA Fitness, Children's Hospital, Town Center of Aurora Mall, Starbucks and several fast food restaurants.
Text Us Anytime: 720.253.9495 or 720.365.6384

