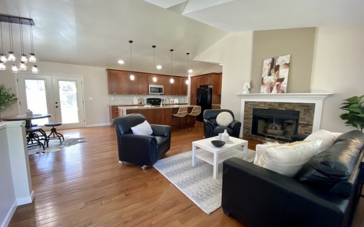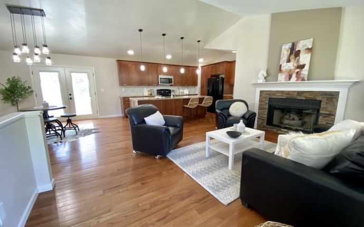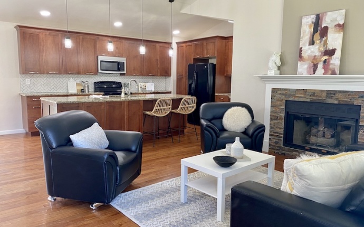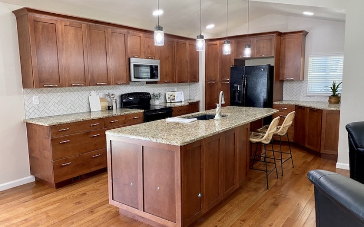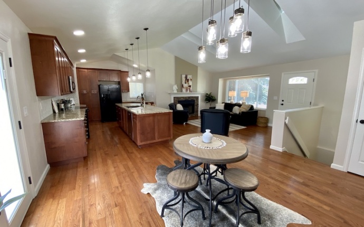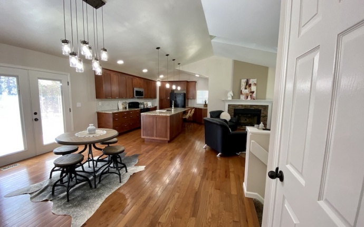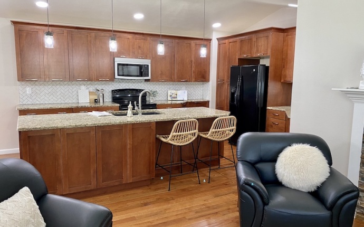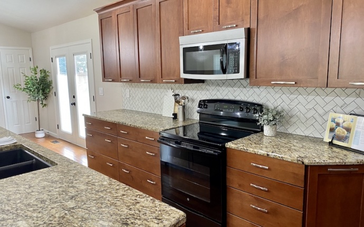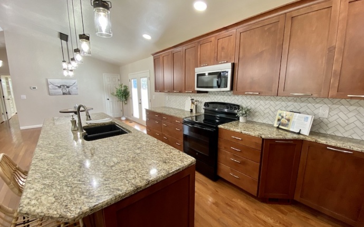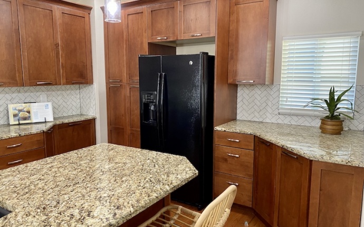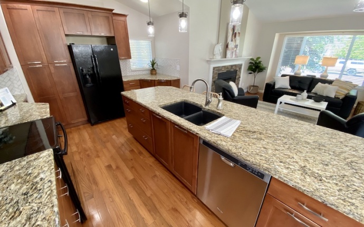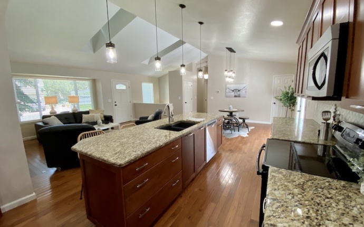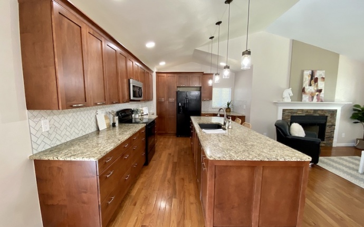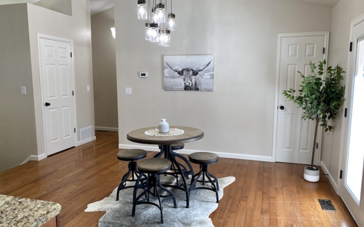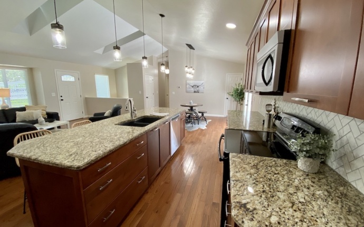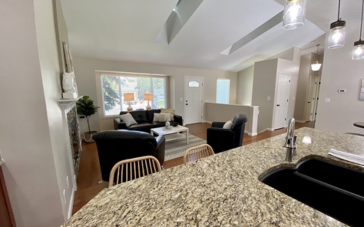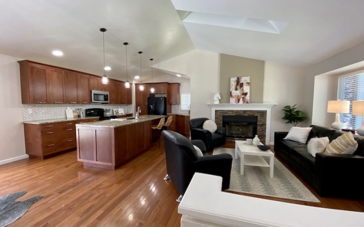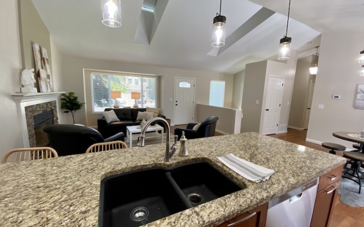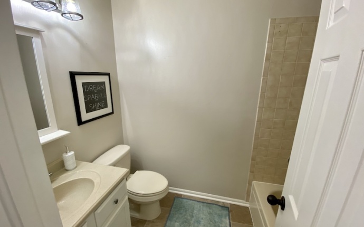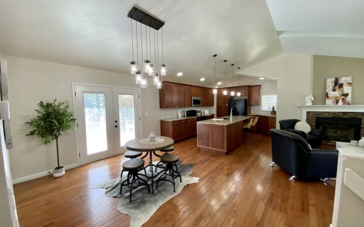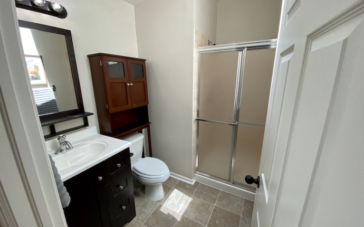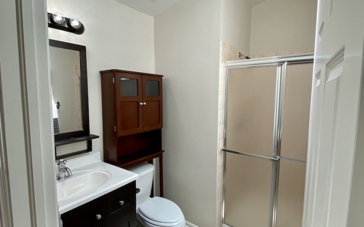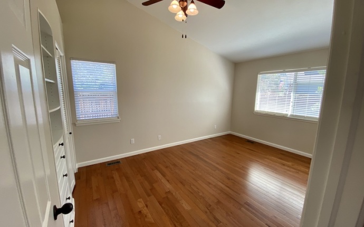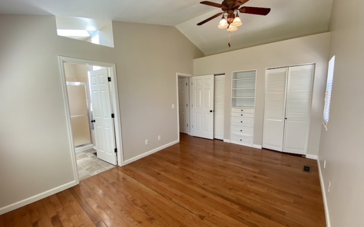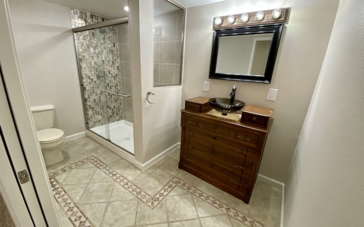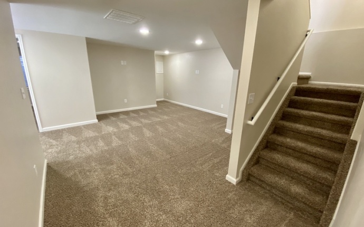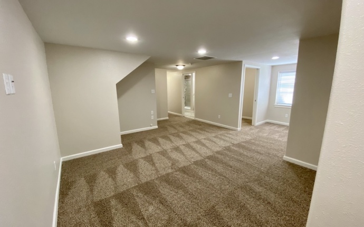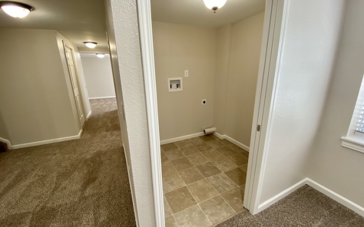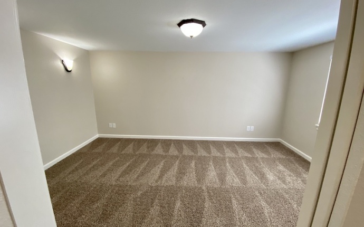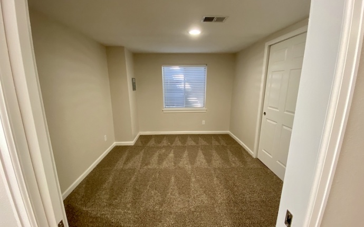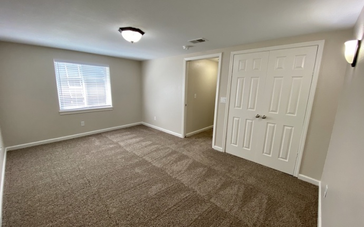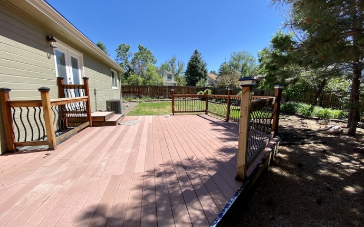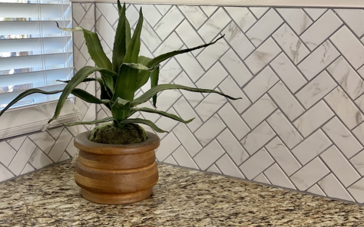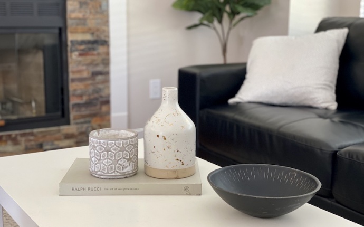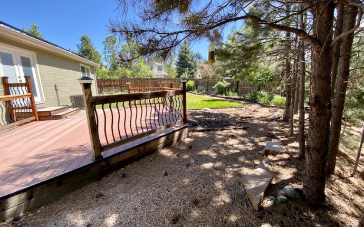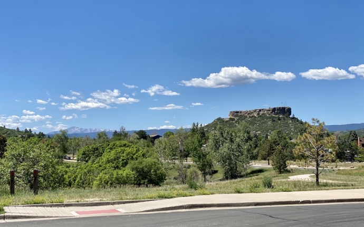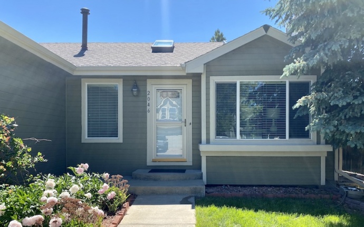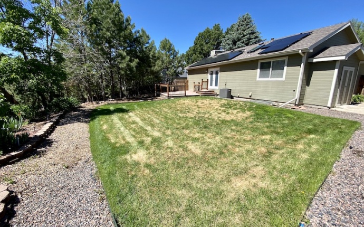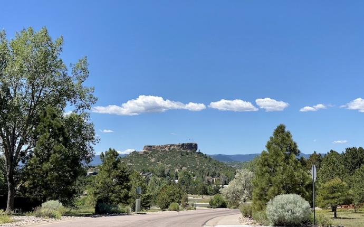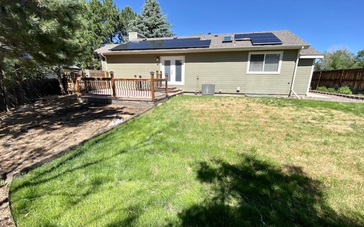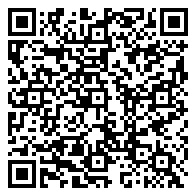-
2046 Foxfield Dr, Castle Rock, CO 80104
Welcome to this remarkably updated, ranch style home in The Woodlands neighborhood. This home is situated on a large, corner lot in a cul-de-sac with a private backyard. The updated, open-concept interior is a real WOW! As you enter through the front door, you'll be awestruck by the natural light and sight lines from the family room through the kitchen and into the dining room. The remodeled kitchen has updated cabinets, slab granite countertops, tile backsplash, an oversized island with storage and seating, newer appliances and updated light fixtures. This space is comfortable for everyday living and inviting for more formal gatherings. The main floor boasts a private master retreat with 3/4 bathroom as well as a secondary full bathroom for guests. The finished basement has a generous sized bonus room, two bedrooms, an updated 3/4 bathroom and laundry room. The large backyard features a large deck, plenty of flat grass area, and lots of privacy from the mature landscaping in the wooded section. Other updates to this home include fresh new interior paint and carpet. Keep cool with central air this summer! Hop on your bike and head to the nearby Rec Center, hike the iconic Castle Rock, or enjoy any of the local restaurants
Text Us Anytime: 720.253.9495 or 720.365.6384


