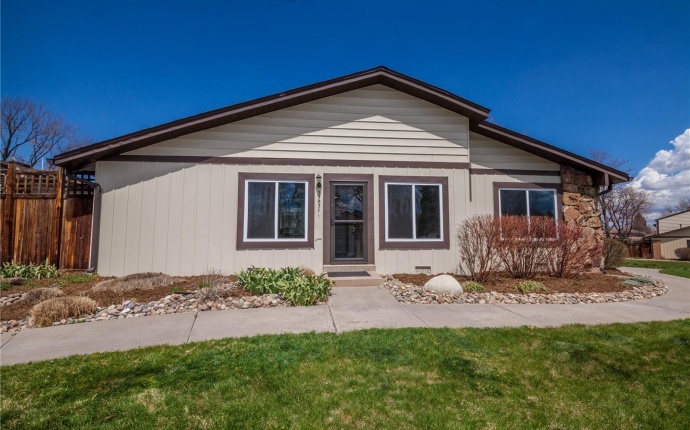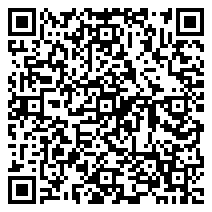- https://www.youtube.com/watch?v=w_wI3PyckgQ&feature=youtu.be
-
https://www.youtube.com/watch?v=w_wI3PyckgQ&feature=youtu.be
3583 S Kittredge Street, Aurora, CO 80013
VACANT PROPERTY *Click on our Virtual Tour to walk-thru the home!* Desirable end-unit home- Ready Today! This bright and cheery ranch style home is freshly updated throughout! As you head up the path to the home you will see how amazing the open space and trail is right out the door! Step inside and find all new wide plank laminated floors, fresh interior paint, and an inviting living room and dining room upon entrance. This open space provides great layout options with sightlines to the kitchen. The kitchen is beautifully remodeled with a custom tile backsplash, slab granite countertops, new cabinets, and brand new stainless steel appliances! The sunny patio can be accessed from the kitchen or the Master Bedroom and is a great space for a little garden, or enjoying your morning coffee. The master bedroom features an en-suite remodeled bathroom with beautiful tile work and accents. Down the hall, you'll find the additional two bedrooms and a hall bathroom. The hall bath is also updated! The neutral color palette used on all updates makes this home blend with your own unique style. Detached two-car garage -a huge plus! Take a bike ride or walk to the neighboring stores, schools, or public transit! Located in the award-winning Cherry Creek School District! Don't miss out, show today!!
Text Us Anytime: 720.253.9495 or 720.365.6384







