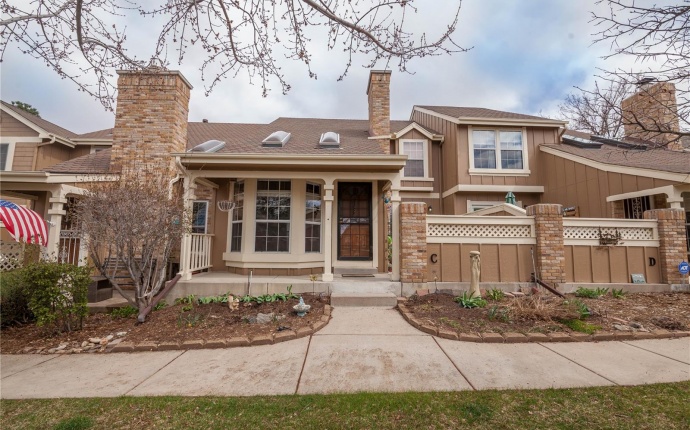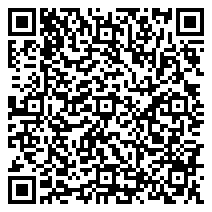-
2981 W Long Drive Unit #C, Littleton, CO 80120
Welcome to 2981 W Long Dr #C in the SouthPark 2 neighborhood of Littleton. This updated home features three bedrooms, four bathrooms, a remodeled kitchen, soaring ceilings in the family room, and so much more! The main floor boasts loads of natural light in the family room with gas fireplace, and open sight lines from the dining room into the kitchen. The remodeled kitchen has stunning white cabinets, quartz countertops, an apron front sink, tile backsplash, all stainless steel appliances (including a double oven) and loads of cabinet space with smart storage and pull-out drawers. The light-filled kitchen opens nicely to the front patio for grilling summer dinners and outdoor dining. There is a laundry area just outside the half bathroom. Upstairs, there is a flexible loft space with built-in cabinets for a home office, craft room, hobby area, reading room, or more! The spacious master suite has a private bathroom. There is a secondary bedroom and 3/4 bathroom also upstairs. The finished basement has a large 3/4 bathroom with updated tile and a second laundry space. The bonus room can be a second family room or den area. The basement bedroom has an egress window. There is a large storage room in the basement which could be converted into a kitchenette for a complete basement apartment. Conveniently located in a desirable Littleton location, this home is minutes from the Mineral lightrail station, Aspen Grove Mall, Downtown Littleton including Main St attractions, Arapahoe Community College, Breckenridge Brewery, the South Platte River, Chatfield Reservoir, Highlands Ranch Golf Course, Littleton Hospital
Text Us Anytime: 720.253.9495 or 720.365.6384







